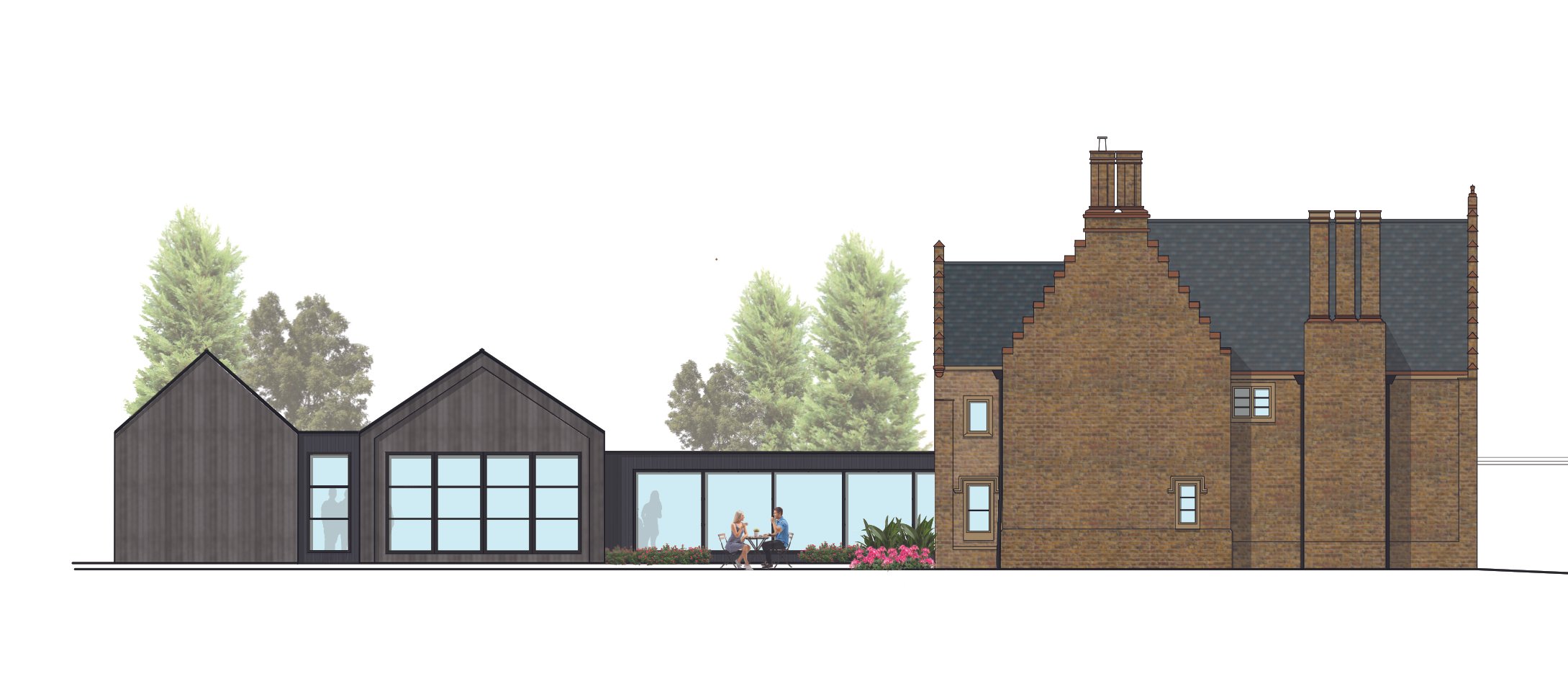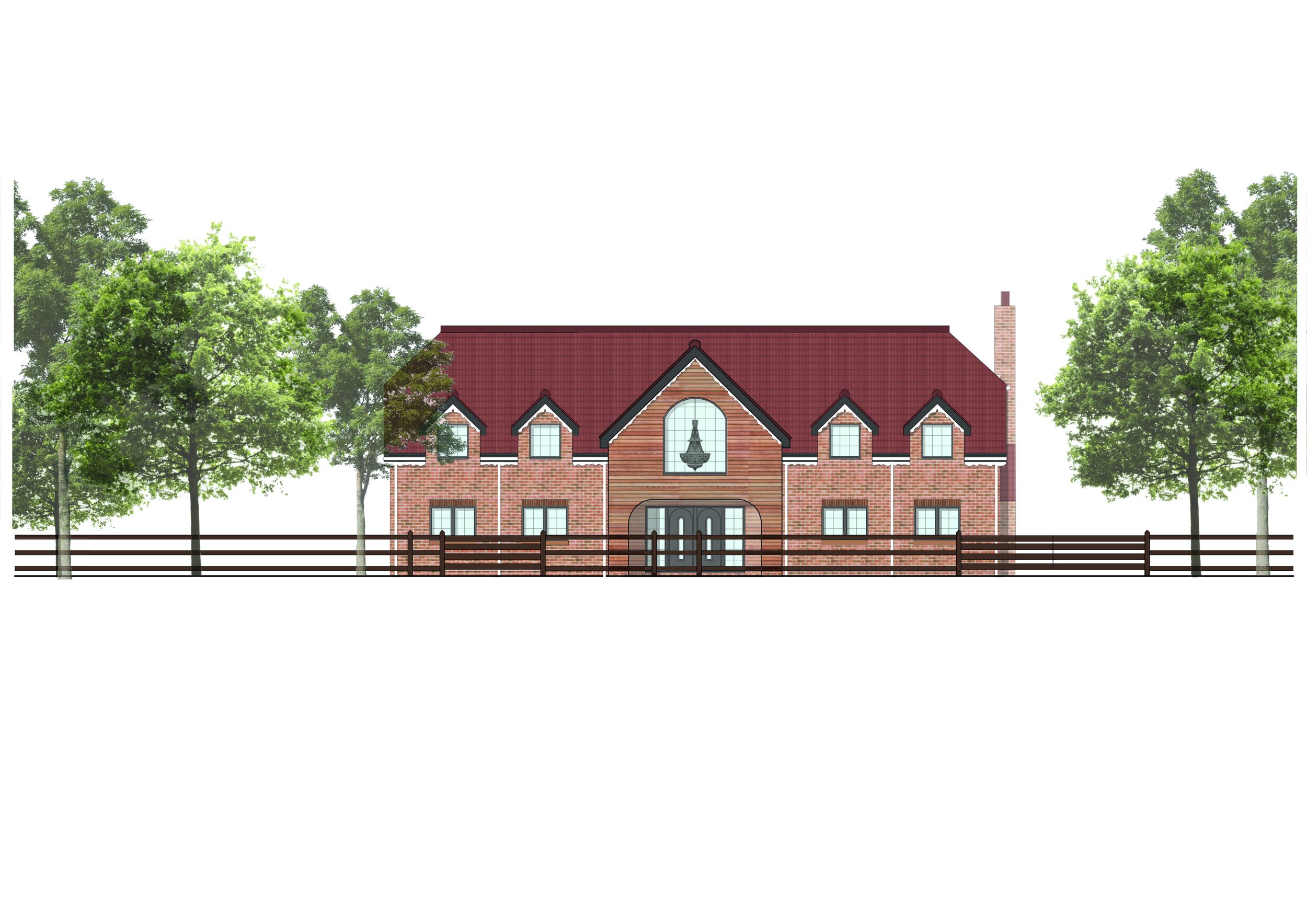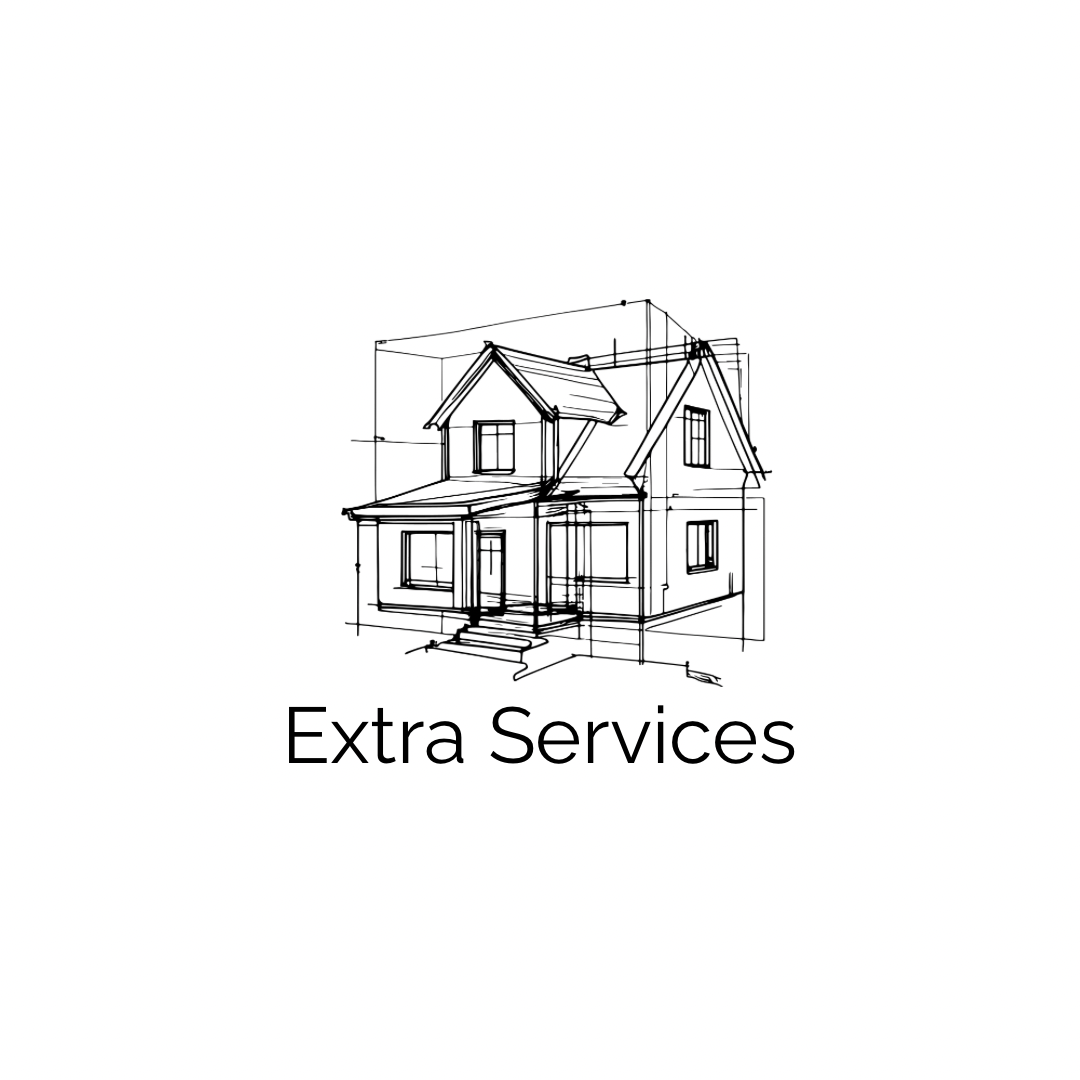
Our Services
Our free consultation includes an informal discussion to gather your thoughts, ideas and needs to help us better understand your requirements and brief.
The site survey is to collate the required data to move forward with existing drawing package that forms the base of our proposals, alongside the Ordinance Survey Map.
On occasions a topographical survey is required, generally if the land or buildings are complex. This is carried out by a third party and will be discussed with you during our initial consultation if we feel its required.
This stage is a presentation of initial proposals and developing the brief further as required. At the end of this stage, we would aim to have a scheme ready to take forward to planning stage. Pre-application planning advice maybe be required at this stage depending on the complexity and planning history of the project.

Developed Design with our planning package. Formalisation of design using CAD to produce drawing package, if a design statement is required this will also be produced at this stage, ready for planning submission.
If 3D design is required, this is when the 3D design will be produced.
Technical Design Including Building control approval pre construction. A full set of technical design drawings will be produced in CAD and submitted to building control for a full plans or conditional approval prior to start on site.
3D Design -
Where required we can offer additional services for 3D modelling and rendering. This is sometimes useful for more complex planning applications. It can also help clients to understand the space clearer, seeing it in 3D.
Interior design –
We offer a lite interior design service to help with decoration ideas and furniture planning etc, this end phase of the project can often feel overwhelming, we can help re-focus to achieve the best finish for your vision.






